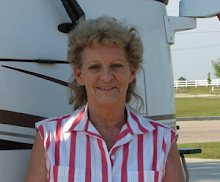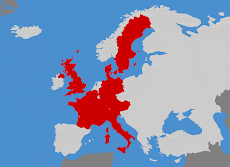.jpg)
.jpg)
.jpg)


.jpg)
.jpg)
Neither my computer, nor my world clock changed in the night. So I thought it was 7.00am when Jay called me to ask me where I was. I was still in my robe, drinking coffee and checking my mail ! I don't think that he was ready either, as he said to pick him up at 9.00 am. When I picked him up, we went to the dumpsters. I take his mother's trash for her, when I take mine. We stopped to feed the ducks, and it was chilly but not cold at the lake.
Jay and I trimmed out the attic staircase that is the access to the top of the guest house, from my storeroom, with some pink trim that we have been trying to use up, top left. Center top, is all that was left of the staircase after we had remodeled it. We also fixed, and made some of the screens for the guest house, so that their indoor cat can get some fresh air, she likes to look out of the windows. It won't be long, and we will have to run the AC 24/7 !!
Ray worked on the oak parts.
I dug out these pictures of a remodel that we did on an Airstream Landyacht 36' MH. It had been a medical clinic, and the back bedroom had been made into an exam room. There was a counter/cupboard installed over the water tank on the side, and they had really scarred up the oak floor when they took their equipment out.
I could tell by the layout of wires, plumbing, etc., that it had orginally been a twin bed model, so that is what we put back in there. But we went one step farther, and made it so that the whole area could be made into a king bed. As there was a space at the end of each twin bed, we put a chest of drawers with a cubby hole storage on the driver's side, and a desk on the passenger side. The front of the desk dropped down to house a keyboard or laptop, and the TV connections were there too.
I had bought some really nice day/night shades at a thrift shop, and they fit the side windows perfectly. I made some insulated drapes for the back window. The mattresses we made out of memory foam glued to dense foam, covered with mattress pads, and then blue covers sewn over that. Then bedspreads to match.
The little picture, center, is to show that I found an oak hand rail, and magazine rack like the originals for the doorway. When it was a medical bus, they had some oak dutch doors there, which I suppose, were to stop folks from falling down the steps.
When I got this rig, the shower was no longer in there, just another hand washing sink. We took all that out, and installed a shower. I bought a 32' x 32" shower pan at Lowes that just fit, and shower surround with little shelves. We installed a gold color shower faucet, and gold hand held shower, just like the gold color fixtures in the toilet/vanity area. We plumbed the shower drain into the existing drain that was there. I bought a white heavy plastic accordion door, from Lowes, and cut it to fit.
We took out some plastic sheeting that was installed on the shower ceiling, and found a skylight, and a little round 5" hole, and a corresponding patch on the roof. Someone had taken out the 12v. vent fan, so we replaced that.
They had moved an accordion door to entrance to 'the exam room', and it was a pain to get through there, and so we cut it down to size, and used it for one of the four closets. I bought a new accordian door for that place where they had taken the original one. This made the whole split bathroom into a dressing area, and it included the big double closet, which had drawers under it.
It had a four burner stove, no oven, more drawers, and microwave, so I took the microwave out and put a new micro/convection oven in there that I got on sale.
It took a long time to get the deep scratches out of the floor, but we made it, and polyurathaned it with several coats. The carpet up in the cockpit was sun bleached, so we dyed that.
It was a nice rig, and Ray and Shay had to live in it for several months, and were quite comfy.
We put a lot of thought into this rig, and made it better than when it was first built.
That is enough for today.













No comments:
Post a Comment